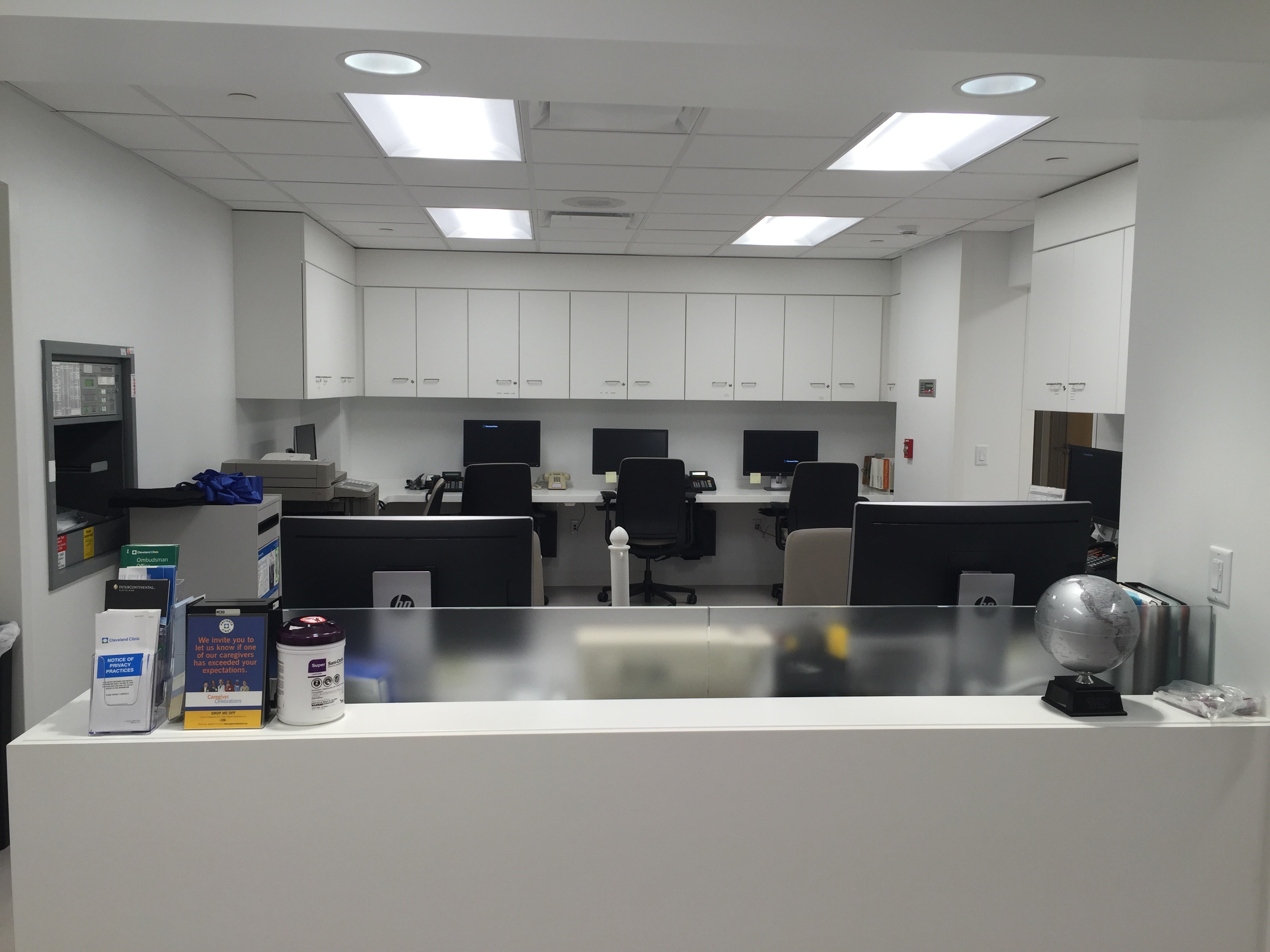Richard M. Farkas
Principal
Expertise
Mr. Farkas is a principal in the firm with extensive health care design credentials. His expertise includes the planning and design of major hospital, medical office, clinical, and diagnostic facilities including numerous phased renovations to facilities remaining operational. In the past 33 years, he has been involved in the design of over two-hundred healthcare design projects, servicing over fifteen healthcare clients.
Key Projects
Southwest General Health Center, Middleburg Heights, Ohio
Project Principal/Manager for the creation of a new MRI Suite as the first step in the expansion of the Health Center’s existing Imaging Department. The MRI Suite will be constructed in two phases. The initial phase involves approximately 2,000 square feet that will house the primary imaging room, associated equipment room, control room and vestibule, patient prep., patient toilet, and scheduler office. Second phase of approximately 1,100 square feet will be constructed at a future date. Construction involves removal and replacement of a portion of the existing first floor structural slab to accommodate equipment vibration requirements. Total construction cost of $1,255,797.
Cleveland Clinic, Cleveland, Ohio
Project Principal/Manager for the Main Campus, M30 Pediatric Step-down Unit renovation on the 3rd. floor of the M-Building. Renovations incorporated total demolition and reconstruction of the 13-bed unit allowing for elimination of support space redundancy, and implementation of desired staffing efficiencies. Total construction cost of $3,382,265.
Lake Health, Inc., West Medical Center, Willoughby, Ohio
Project Principal/Manager for the creation of a new Central Plant. This project expands and modernizes the Medical Center’s Chilled Water Plant, and Heating Plant by the construction of a stand alone 3,900 square foot building that will accommodate the Medical Center’s Boiler Plant. The renovation of existing Central Plant space will accommodate the Medical Center’s Chilled Water Plant. This Project also proposes the development of an Energy Model representing current energy consumption and targeted improvements to increase the Medical Center’s overall energy efficiency (Green Globes). Total project cost projected at $11.3 million.
Education
1984 Kent State University, Bachelor of Architecture
1983 Kent State University, Bachelor of Science
Registration
Registered Architect, State of Ohio
NCARB
Experience
Marshaus & Farkas Healthcare Architecture, Inc. 2005 - present
URS Corporation 2003 - 2004
Spice Costantino Architects, Inc. 1986 - 2002
Health Facilities Planning 1984 - 1986
Conferences
2009 Healthcare Design Conference
(Orlando, Florida)
2009 Seminar on NFPA 101 Life Safety Code for Healthcare Facilities
(Cleveland, Ohio)
2008 Healthcare Design Conference
(Washington, DC)
2006 Healthcare Design Conference
(Chicago, Illinois)
2001 The Drivers of Healthcare Facility Planning - Harvard Design School
(Cambridge, Massachusetts)
1996 International Conference and Exhibition on Health Facility Planning,
Design and Construction (San Antonio, Texas)
